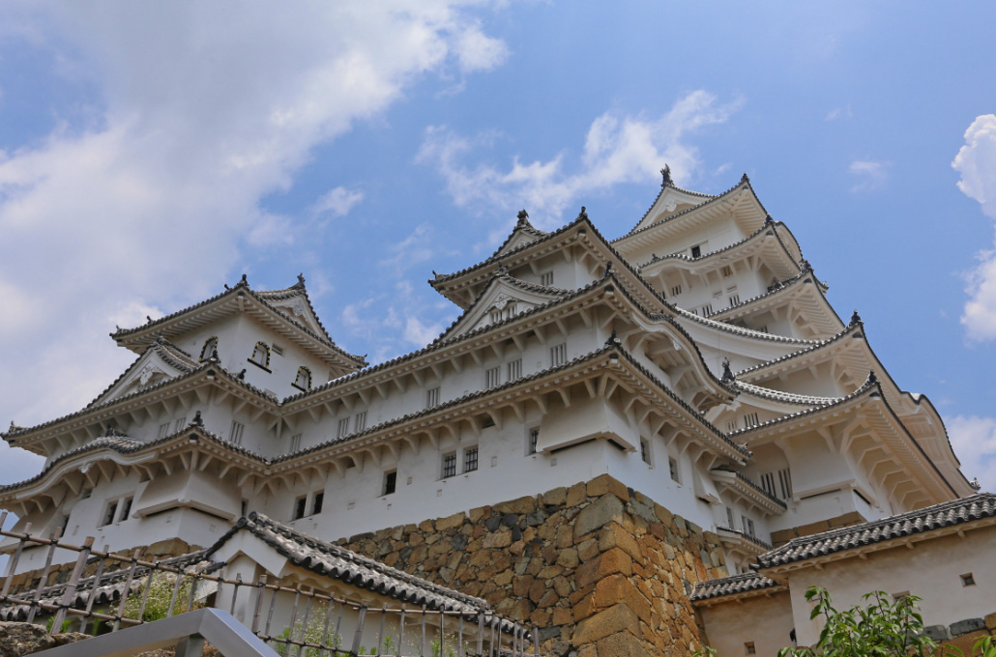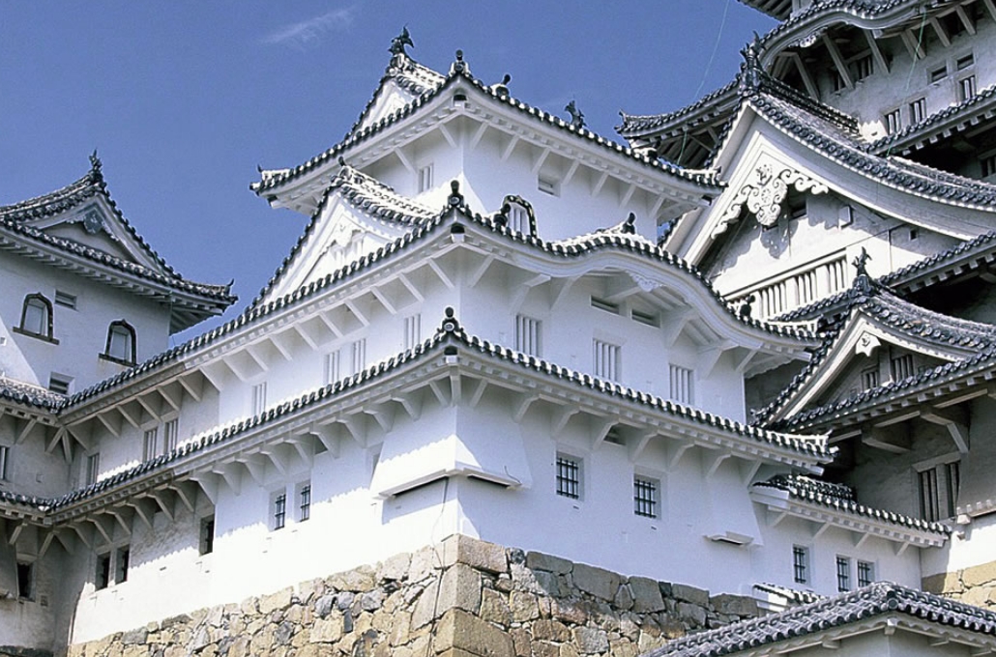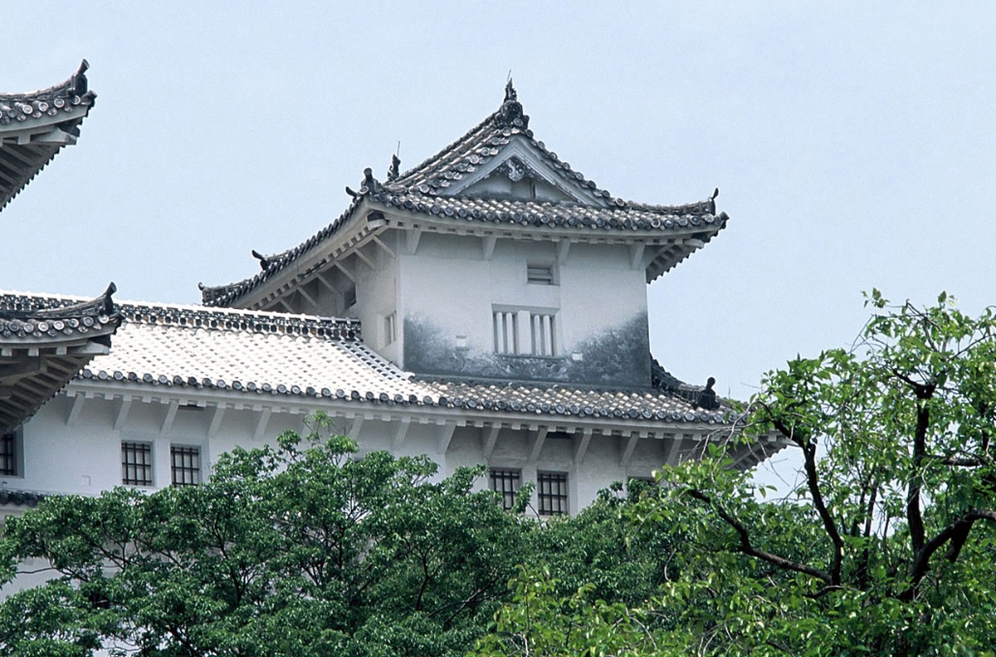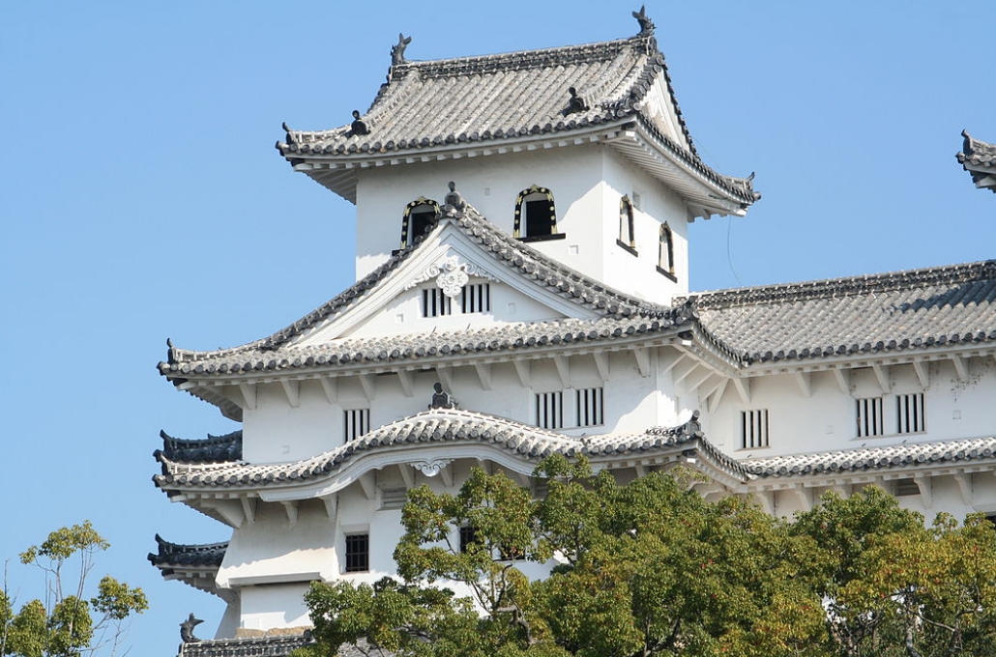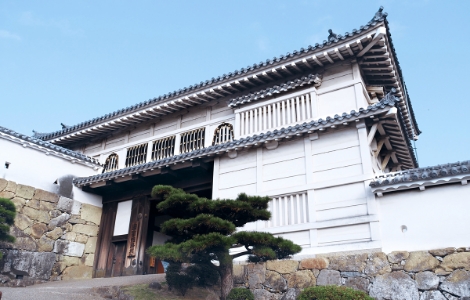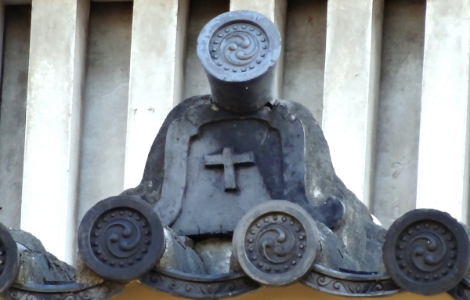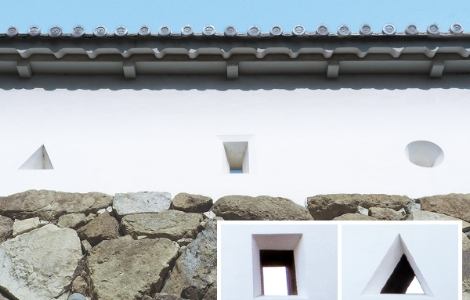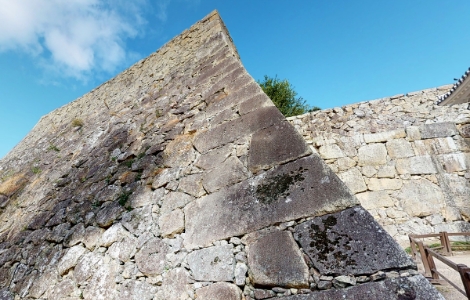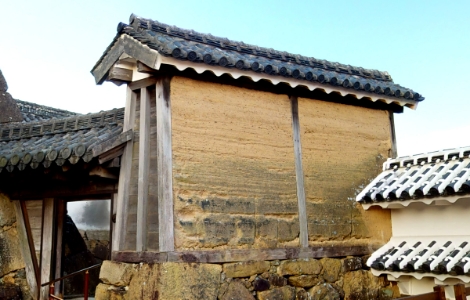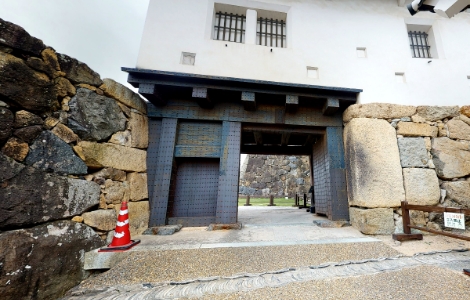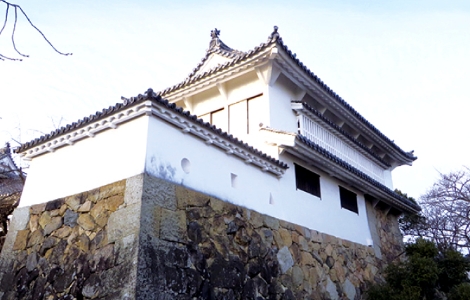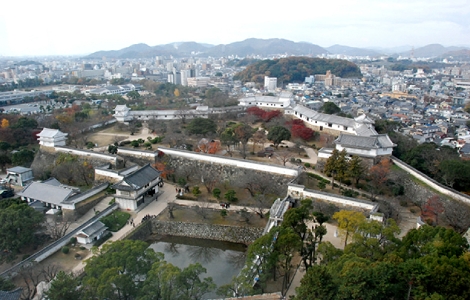Himeji Castle was originally built as a fort in 1333 on Himeyama Hill by a samurai named Akamatsu Norimura (1277-1350). During turbulent times, his successors Hashiba Hideyoshi (1537-1598, later called Toyotomi Hideyoshi) and Ikeda Terumasa (1565-1613) succeeded in their dreams of expanding it into a castle. By 1618, it looked almost as it does today.
Chalk-white Himeji Castle is also known as Shirasagi (White Egret) Castle because of its resemblance to a white egret taking flight from the water.
Himeji Castle’s level of beauty is unparalleled in the world and it exhibits the highest levels Japan’s expertise in wooden architecture. The keep towers, turrets, gates, earthen embankments, stone walls, and moats—which date back to the beginning of the 17th century when castle construction was at its peak—are well-preserved. The ingenious defensive measures implemented here make it the best example of Japan’s unique castle structure. In 1993, this acclaimed landmark was registered as Japan’s first World Heritage Site.


